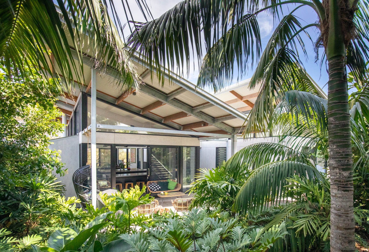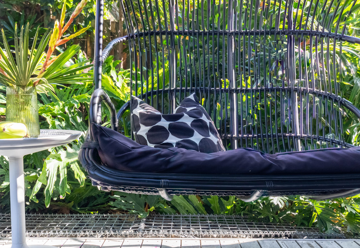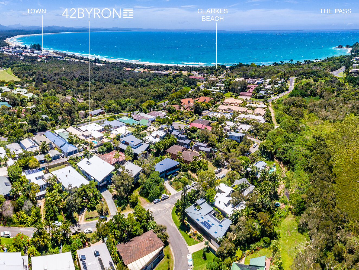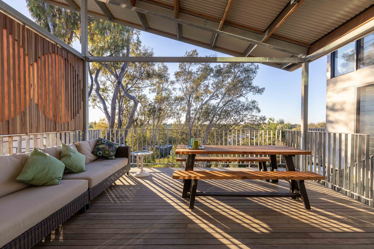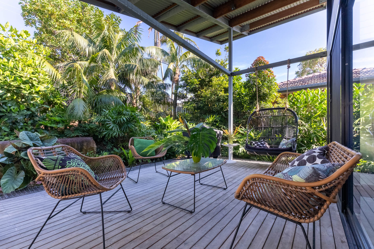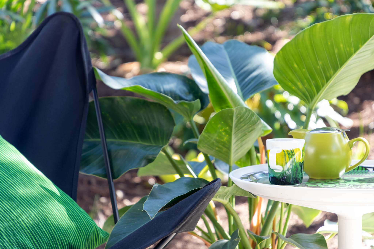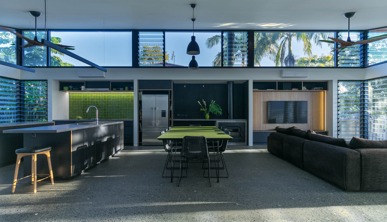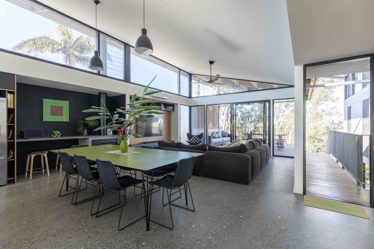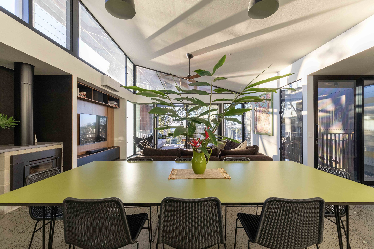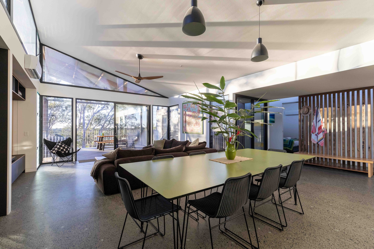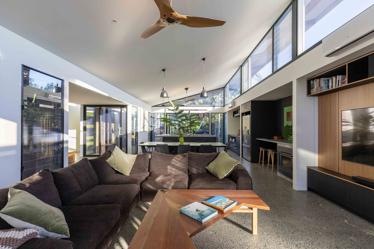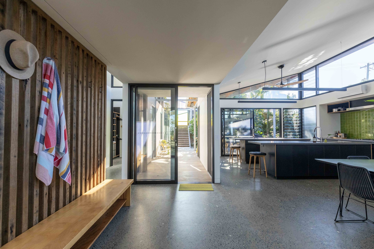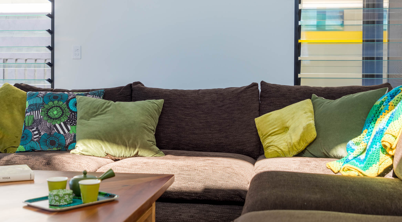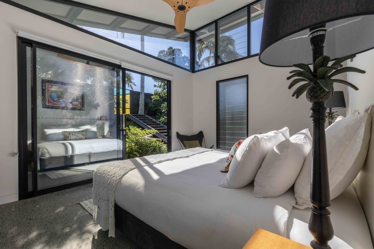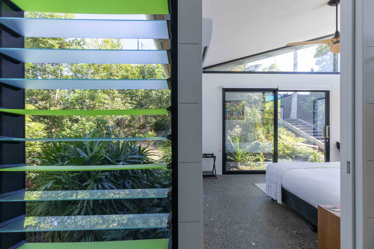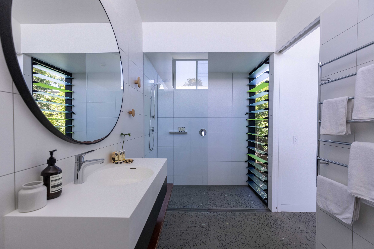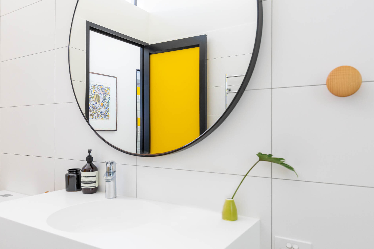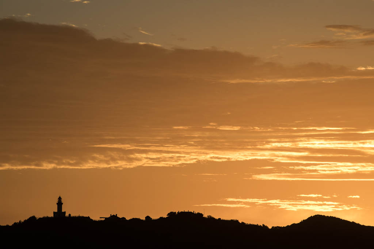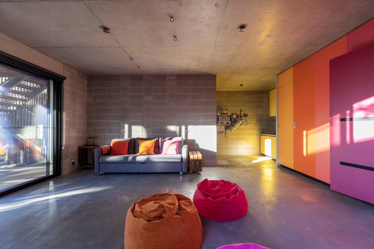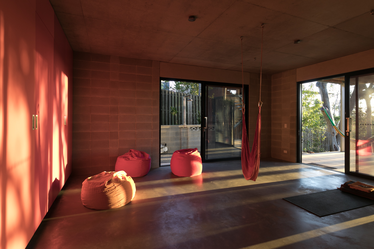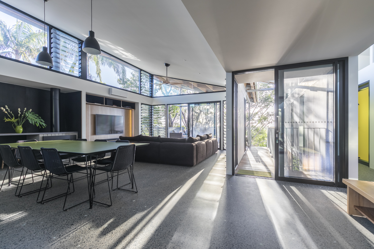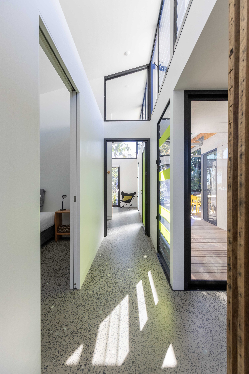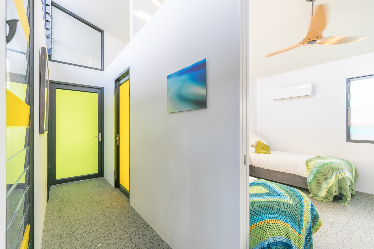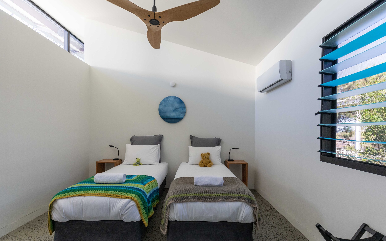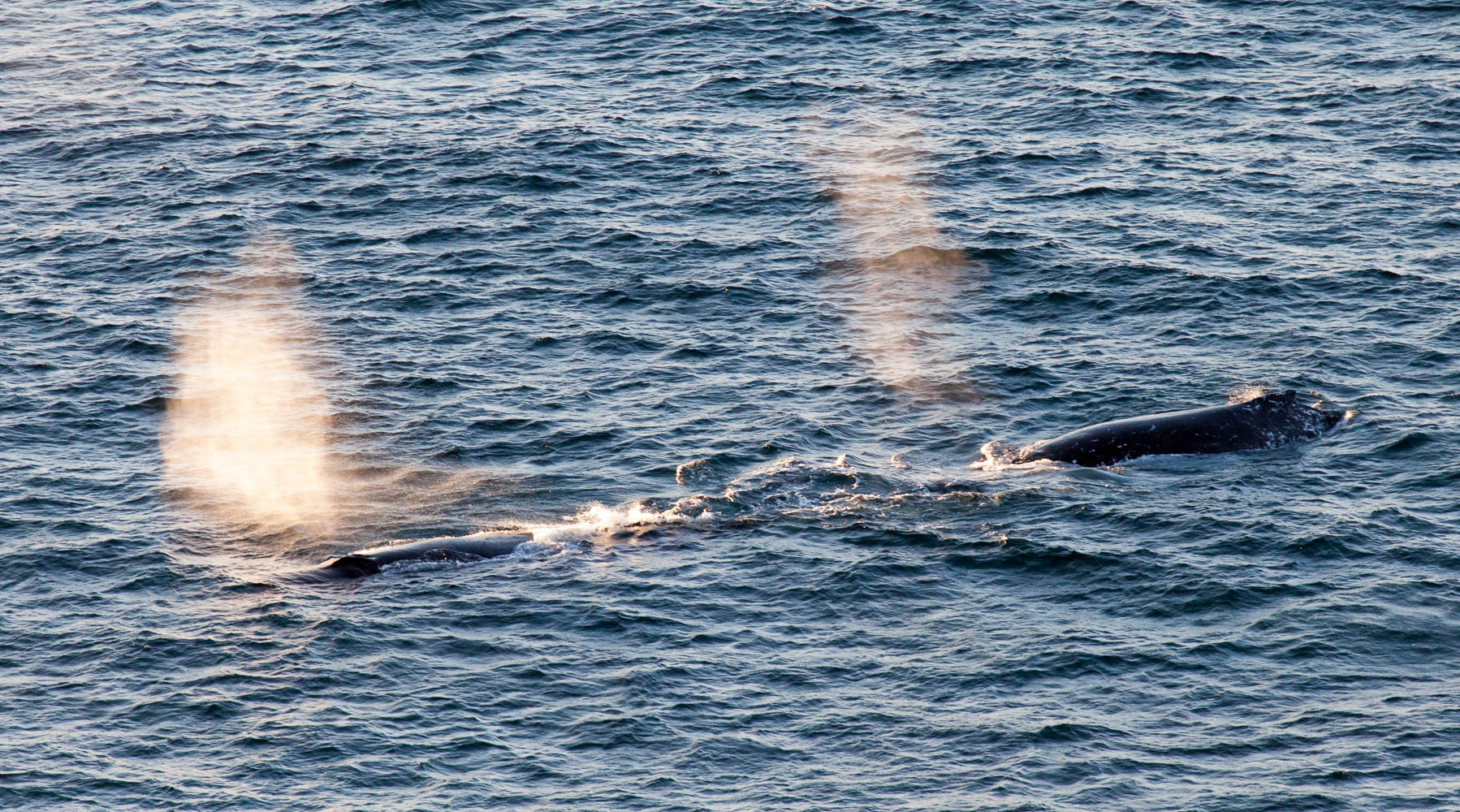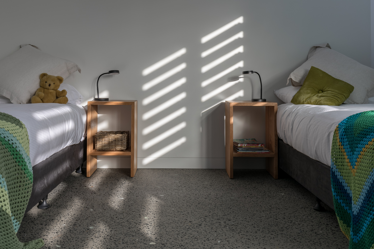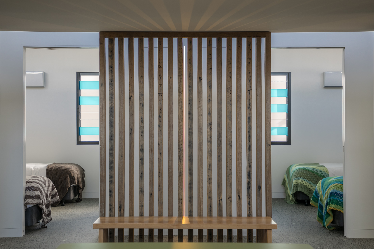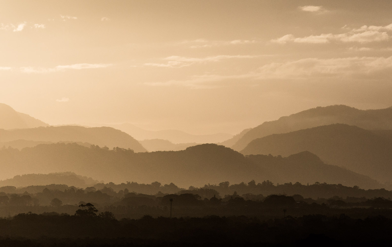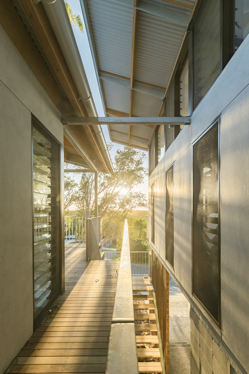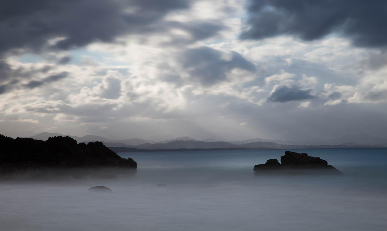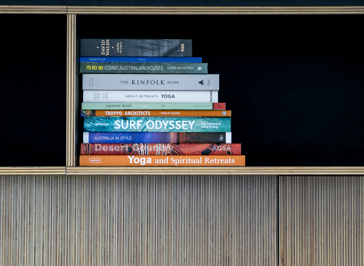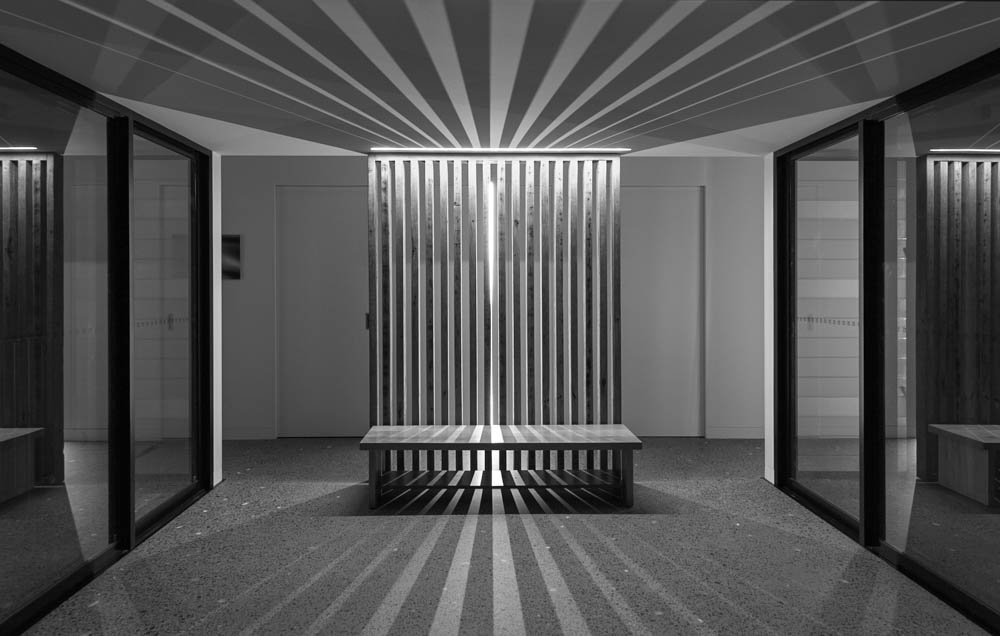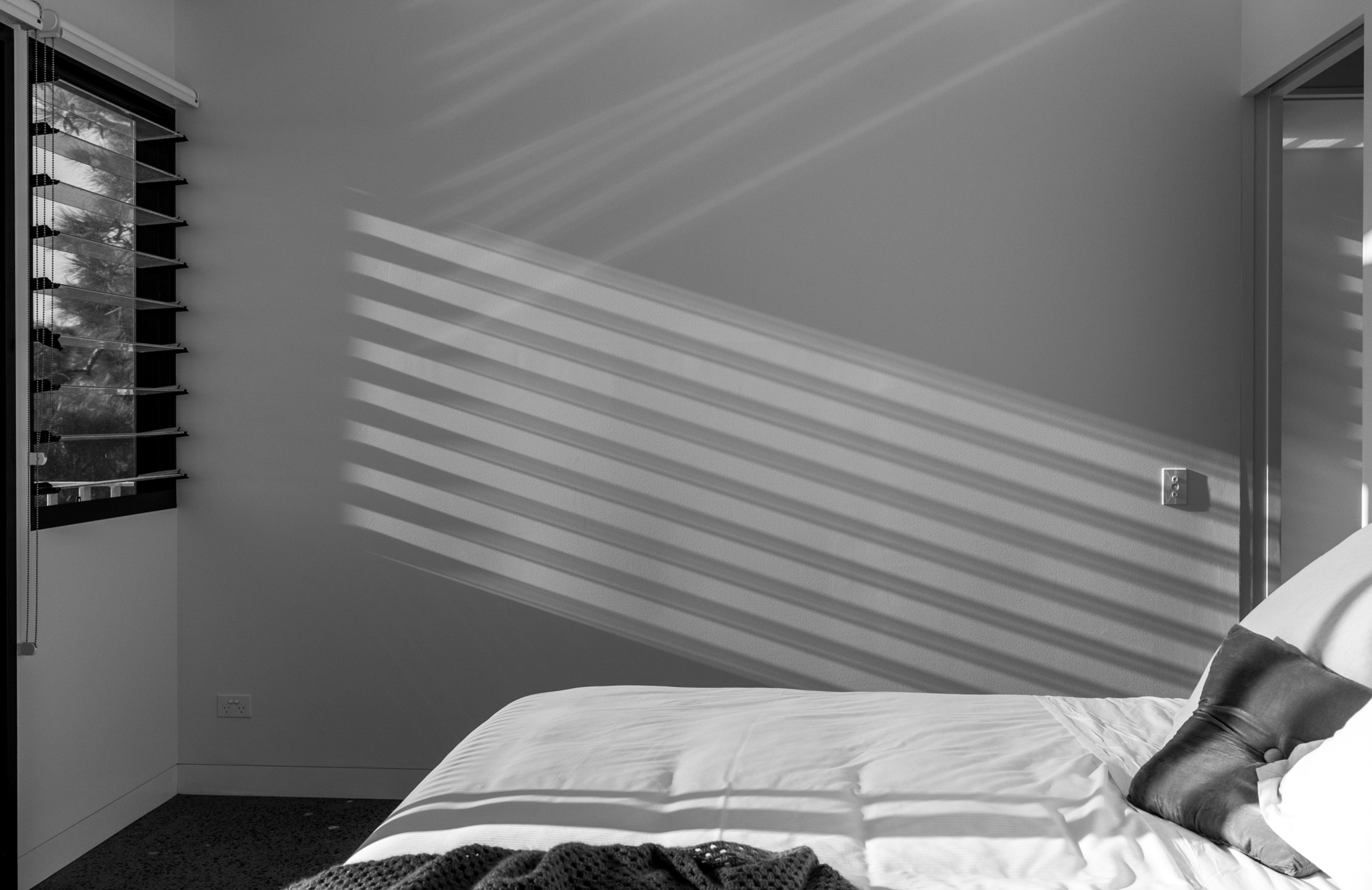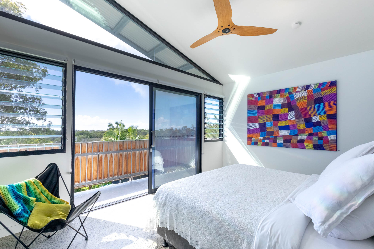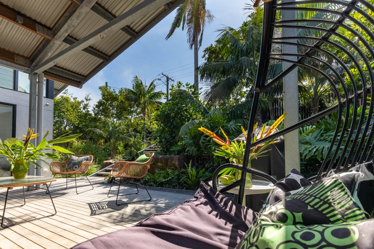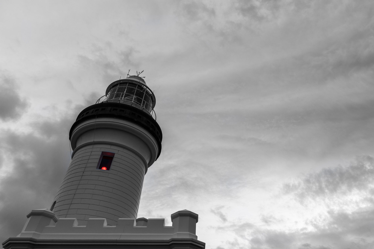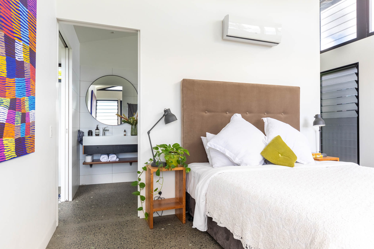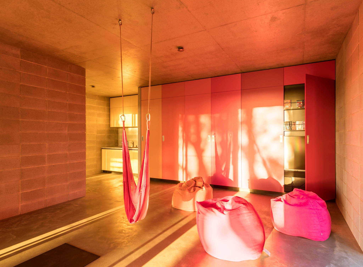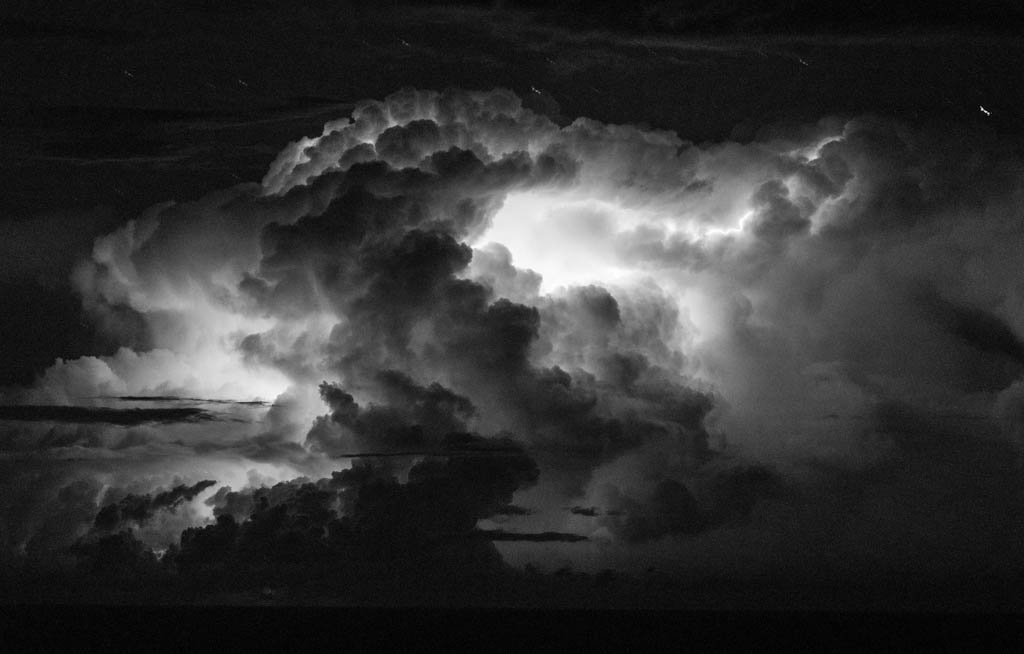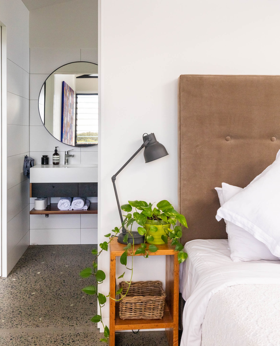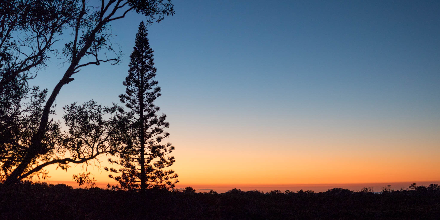FEATURES
4 bedrooms
3 bathrooms
Large open living area
Surrounded by timber decks
Air Conditioned + Haiku fans
Miele equipped kitchen + laundry
WiFi + Smart TV + Playstation4
Weber BBQ
Downstairs activity + yoga room
Outdoor shower + wet area
Fly screens on all windows
Security mesh on sliding doors
Combustion fireplace
Sub tropical native gardens
Views over Arakwal National Park
Off street parking
Beach towels + beach umbrella
Linen provided
42Byron is a stunning private home, designed by Troppo architects and built by Stehnbuild in 2016. Situated in a quiet cul-de-sac, only five minutes walk to Clarkes Beach, three to Top Shop and a short ten minute wander into town.
Upstairs, sleeping and living, are all on one level, linked by a seamless, cool, polished concrete floor. Tall ceilings with northern highlight windows and louvres everywhere let in light and air flow. Each room has a Haiku ceiling fan, as well as two way air conditioning. A fully equipped kitchen features large concrete top island benches with bar stools and Miele appliances including dishwasher, two ovens and gas cook top. The open plan living room also features a combustion fireplace for winter, desk for laptops and comfortable L shaped couch. A large smart TV with surround sound system for streaming movies and entertainment.
At each end of the longer pavilion, are two private bedroom apartments with en-suites, built in robes and King size beds. Sleep in luxurious beds, to the gentle sounds of the sea. In the centre of the house are two more open plan bedrooms, with a linked secret sliding door and a share bathroom. These twin rooms can be made into two King size beds, accommodating two more couples or kept as kids rooms, for four guests.
The living pavilion opens out at each end onto expansive timber decks and walkways. The lounge room looks east out over Arakwal National Park towards the sea. Relax in Mexican hammocks on the deck or watch the sun come up over the tree tops. The west kitchen deck with Weber BBQ, is nestled into a sub tropical, jungle style, garden with stairs leading to rear laneway access.
Downstairs is all about chillin' out in the cool activity room. It has an outdoor shower and wet area for beach stuff and surf boards. Another large timber deck sits in amongst the gumtrees and paperbarks. There are beanbags to lounge around on and a hidden second TV with Sony Playstation. As well as a fully equipped laundry, bar fridge and fourth toilet. Like an old Queenslander everything downstairs is casual, comfortable and cool.
This is a home that embodies the values of its owners and the ethos of Byron Bay. They have lovingly handcrafted recycled timber furniture and hand made crochet blankets. Everywhere you look, thought has been put into the way you can easily live here "just like a local”. The vibe is minimal but homey. Very relaxed and very comfortable.
The activity room can transform into a fully equiped yoga studio including aerial yoga hammocks, wall ropes and props. Upon request private sessions can be arranged.

